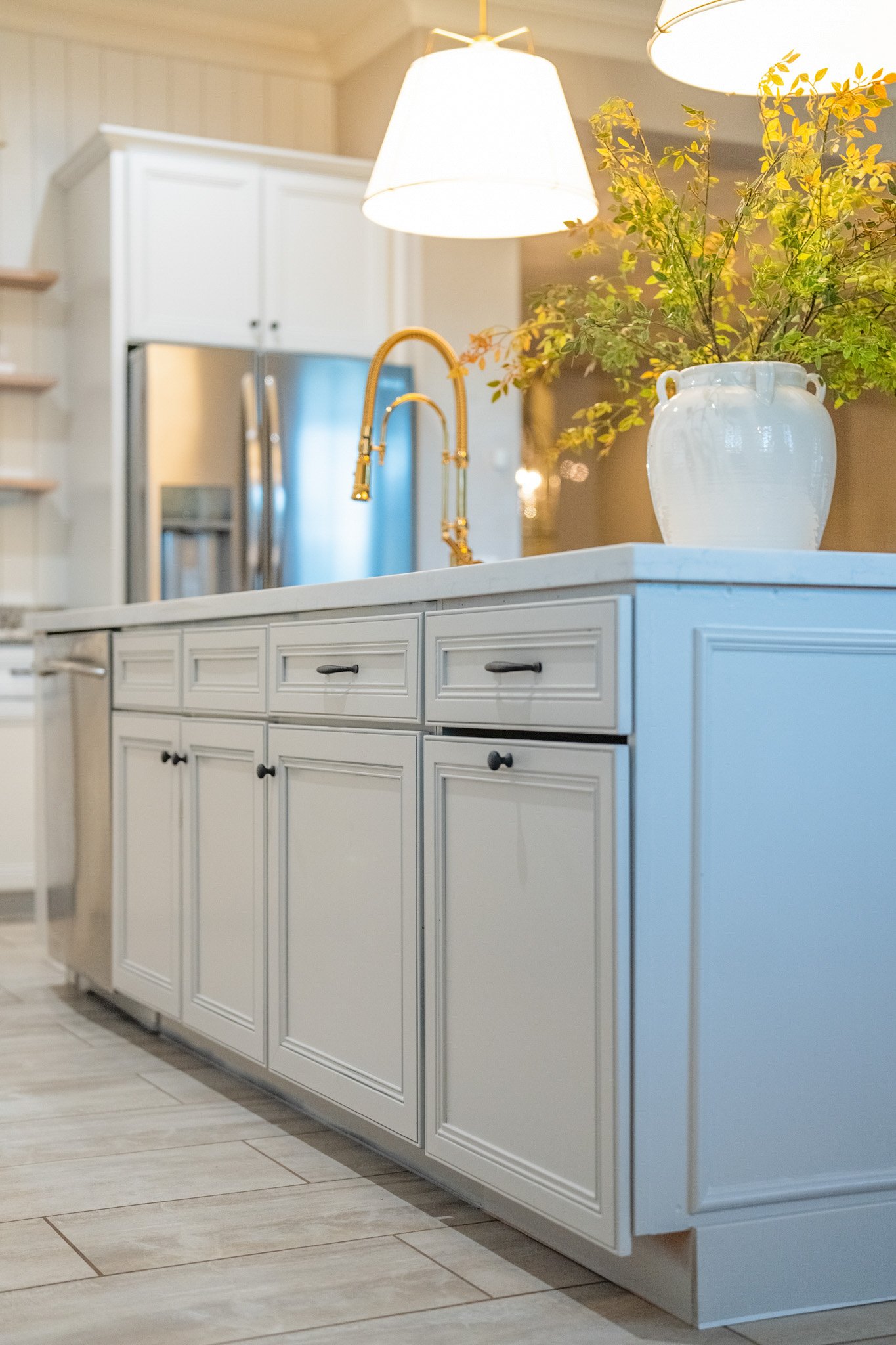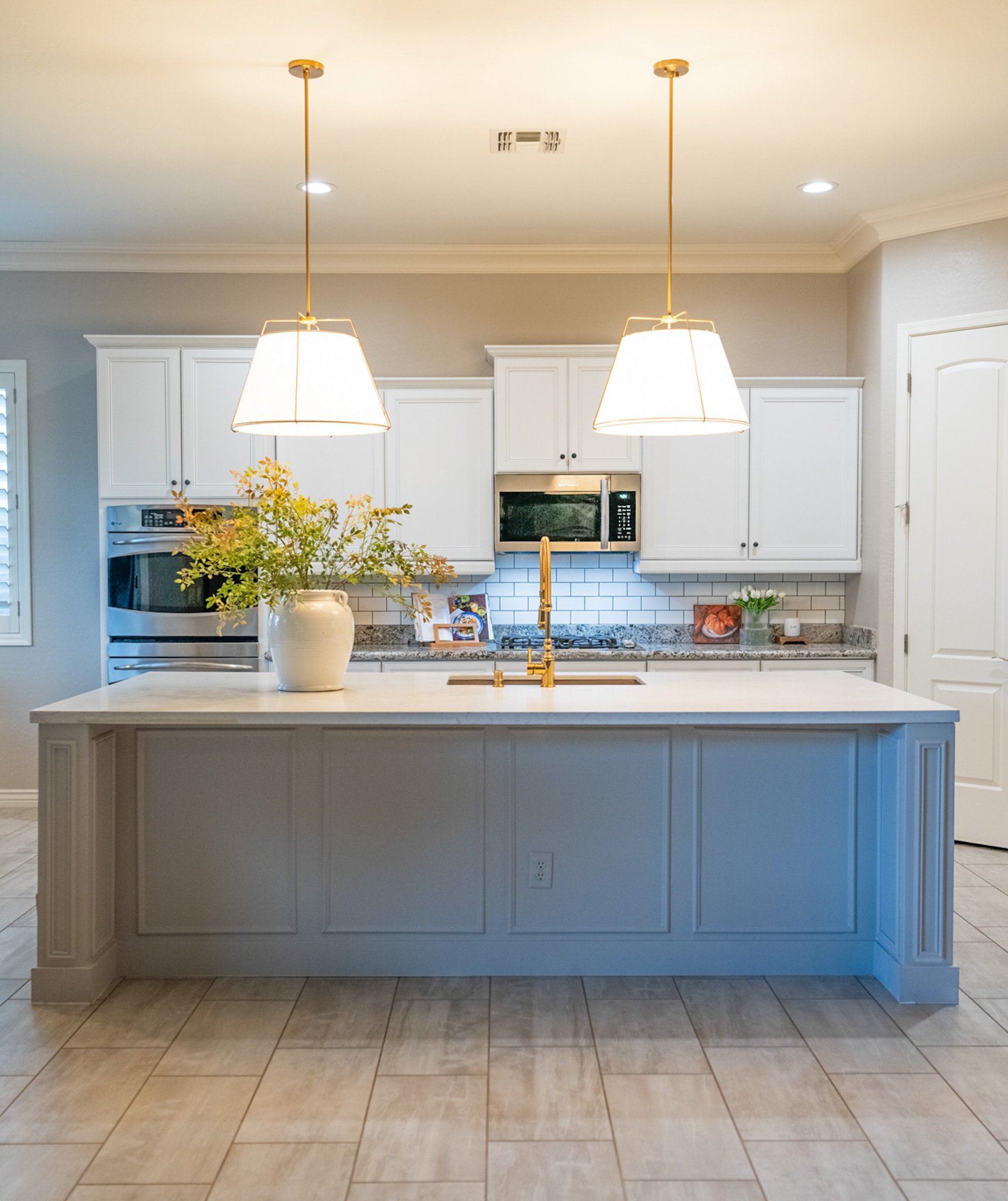The Ultimate Kitchen Measurements Guide for Arizona Homeowners: Standard Dimensions for a Functional Space
Introduction
Designing a kitchen that balances functionality with aesthetic appeal requires meticulous attention to measurements. For Arizona homeowners, this process is particularly significant due to the state’s unique lifestyle preferences, which favor open layouts and indoor-outdoor living. At Sentenac House Interiors, based in Mesa, Arizona, we understand the importance of creating kitchens that are both practical and reflective of local design trends. This comprehensive guide outlines essential kitchen measurements for walkways, cabinets, appliances, range hoods, lighting, and islands, tailored to enhance the livability of Arizona homes. By incorporating these standards and regional considerations, you can create a kitchen that is efficient, inviting, and optimized for Arizona’s vibrant lifestyle.
Walkway Clearances
Walkway clearances are critical for ensuring safe and comfortable movement within a kitchen. The following measurements are recommended to maintain functionality:
Primary Walkways: A minimum width of 36 inches (91 cm) accommodates one person comfortably. For high-traffic areas or kitchens with multiple users, a width of 42–48 inches (107–122 cm) is ideal.
Work Aisles: Between countertops or appliances, maintain 42–48 inches (107–122 cm) to allow for opening appliances and working efficiently.
Secondary Walkways: For less frequently used paths and doorways, such as access to a pantry, 32 inches (81 cm) is sufficient.
In Arizona, where kitchens often connect to outdoor living spaces like patios or dining areas, ensuring ample walkway clearance is essential for seamless indoor-outdoor flow. This is particularly important for homes in Mesa, Gilbert, Phoenix, or Scottsdale, where entertaining is a key aspect of the lifestyle. These measurements align with recommendations from the National Kitchen and Bath Association (NKBA) and ensure compliance with universal design principles for accessibility.
Standard Cabinet Dimensions
Cabinets are the backbone of kitchen storage and aesthetics. Standard dimensions include:
Lower Cabinets:
Height: 34.5 inches (87.6 cm) without countertop; 36 inches (91.4 cm) with countertop.
Depth: 24 inches (61 cm) without countertop; 25–26 inches (63.5–66 cm) with countertop.
Upper Cabinets:
Height: 30–42 inches (76.2–106.7 cm), depending on ceiling height.
Depth: 12 inches (30.5 cm); up to 15–18 inches (38.1–45.7 cm) for cabinets above refrigerators.
Clearance Above Counter: 18 inches (45.7 cm) for optimal workspace.
For Arizona homeowners, selecting cabinet materials that withstand the dry climate is crucial. Solid wood or high-quality laminates are recommended to ensure durability against heat and low humidity. Additionally, incorporating lighter finishes or natural wood tones, as seen in desert-inspired designs, can enhance the bright, airy aesthetic popular in Arizona kitchens.
Appliance Size Guide
Choosing appropriately sized appliances ensures a cohesive and efficient kitchen layout. Standard dimensions include:
In Arizona’s hot climate, selecting energy-efficient appliances is a priority to manage cooling costs during the summer months. Smart refrigerators and ovens with Wi-Fi connectivity, popular in modern Arizona kitchens, offer convenience and efficiency. Always verify manufacturer specifications, as sizes may vary slightly by brand.
Range Hood Heights
Effective ventilation is essential for maintaining a comfortable kitchen environment. Standard range hood heights are:
Electric Cooktops: 20–24 inches (50.8–61 cm) above the cooktop.
Gas Cooktops: 24–30 inches (61–76.2 cm) above the cooktop.
Induction Cooktops: 30–36 inches (76.2–91.4 cm) above the cooktop.
In Arizona, where high temperatures can exacerbate cooking heat, proper ventilation is critical to remove odors and maintain a cool indoor environment. The Arizona Residential Code emphasizes adequate ventilation systems, and consulting manufacturer guidelines ensures compliance and safety.
Lighting Heights
Lighting enhances both functionality and ambiance in a kitchen. Recommended heights include:
Wall Sconces: Install at 66–72 inches (168–183 cm) from the floor to the center of the fixture, aligning with eye level for most adults to provide effective task or ambient lighting without glare.
Pendant Lights: Hang 30–36 inches (76–91 cm) above countertops or islands, measured from the countertop to the bottom of the pendant. Space pendants 24–30 inches (61–76.2 cm) apart for balanced illumination.
Arizona’s abundant natural light, often maximized through large windows or sliding glass doors, complements strategic lighting placement. Statement lighting, such as unique pendant fixtures, is a trending feature in Scottsdale and Phoenix kitchens, adding personality and enhancing the bright, airy aesthetic.
Bonus: Island Dimensions
Kitchen islands serve as multifunctional hubs for preparation, storage, and socializing. Standard dimensions include:
Minimum Depth: 24 inches (61 cm) for basic preparation.
Standard Width: 36–48 inches (91.4–121.9 cm).
With Seating: At least 15 inches (38.1 cm) of countertop overhang and 24 inches (61 cm) of width per stool.
In Arizona, where entertaining is a significant part of the lifestyle, islands often serve as central gathering spots. Large islands with seating are popular in open-concept kitchens, facilitating seamless transitions to outdoor patios or dining areas, a hallmark of Arizona’s indoor-outdoor living trend.
Sentenac House Interiors’ Expertise
At Sentenac House Interiors, we specialize in crafting kitchens that reflect the unique needs and preferences of Arizona homeowners. Led by Nohea, our Mesa-based studio offers full-service interior design, managing projects from concept to completion. We source heirloom-quality furnishings, collaborate with artisans and specialists, and integrate innovative storage solutions to create organized, functional spaces. Whether you envision a modern kitchen with clean lines or a desert-inspired design with earthy tones, our team ensures every detail aligns with your vision while adhering to industry standards and local trends.
Conclusion
Understanding standard kitchen measurements is the foundation of a successful renovation, ensuring safety, accessibility, and efficiency. For Arizona homeowners, incorporating local design preferences—such as indoor-outdoor connectivity, energy-efficient appliances, and spacious islands—enhances both functionality and aesthetic appeal. While these measurements provide a reliable guide, consulting with professionals familiar with Arizona’s building codes, such as the 2018 Phoenix Building Construction Code, is recommended to ensure compliance. For personalized design solutions, contact Sentenac House Interiors to transform your kitchen into a space that is both beautiful and perfectly suited to your Arizona lifestyle. Explore additional insights and kitchen design inspiration by visiting our blog.
Explore our Kitchen Design Gallery:


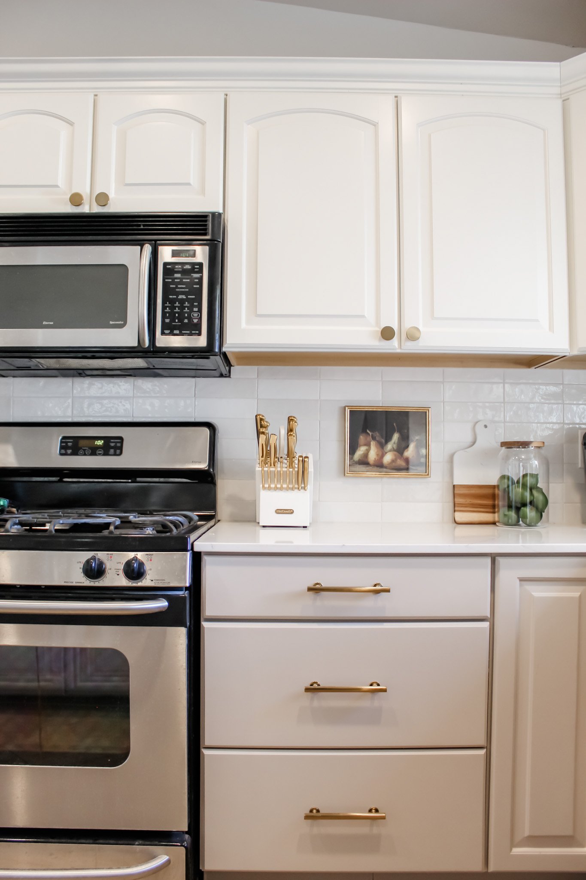



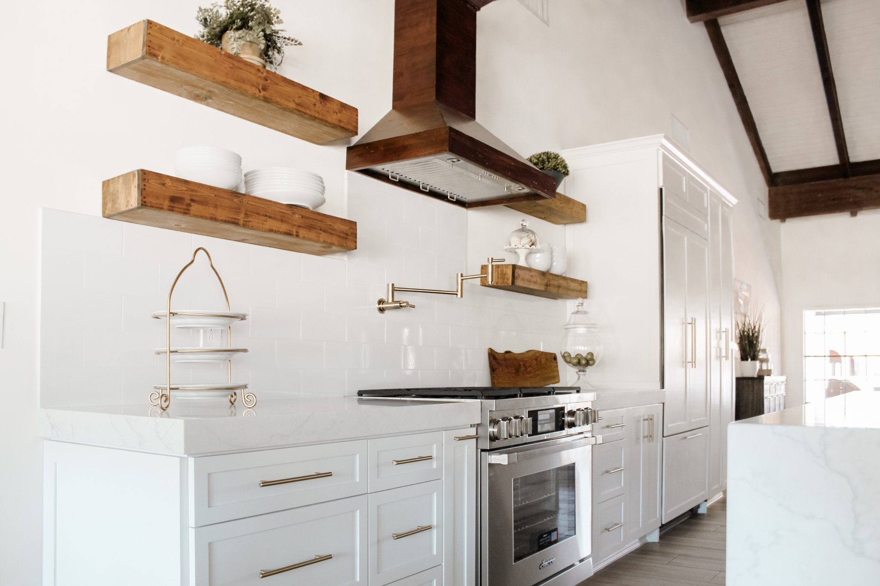
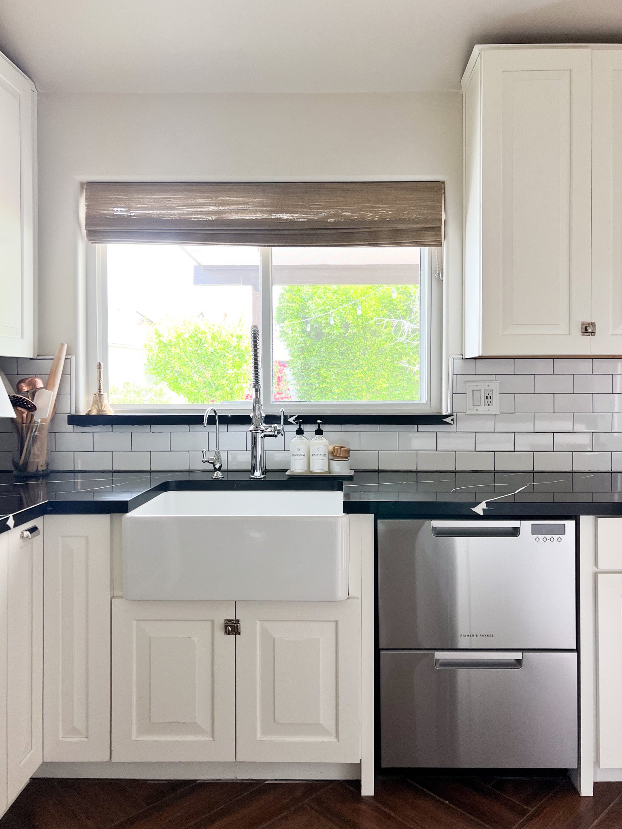
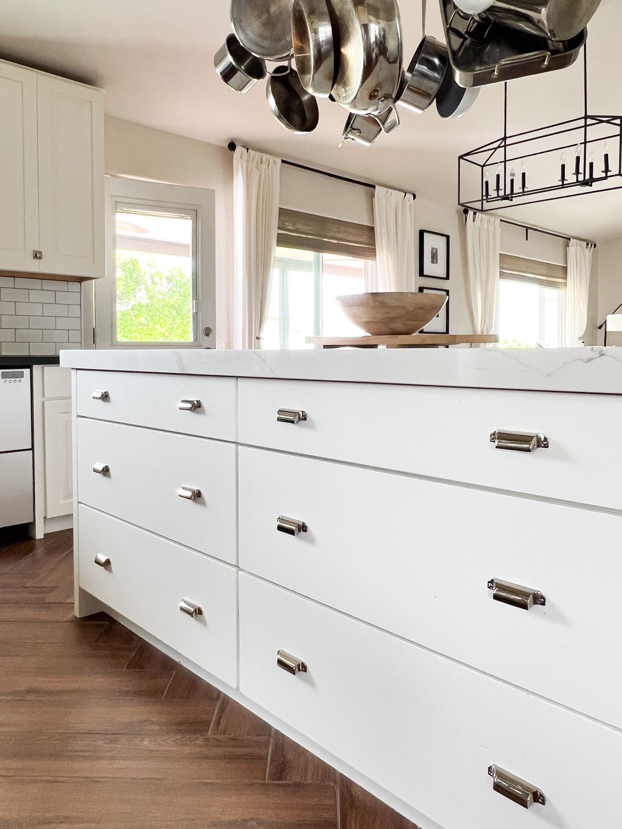

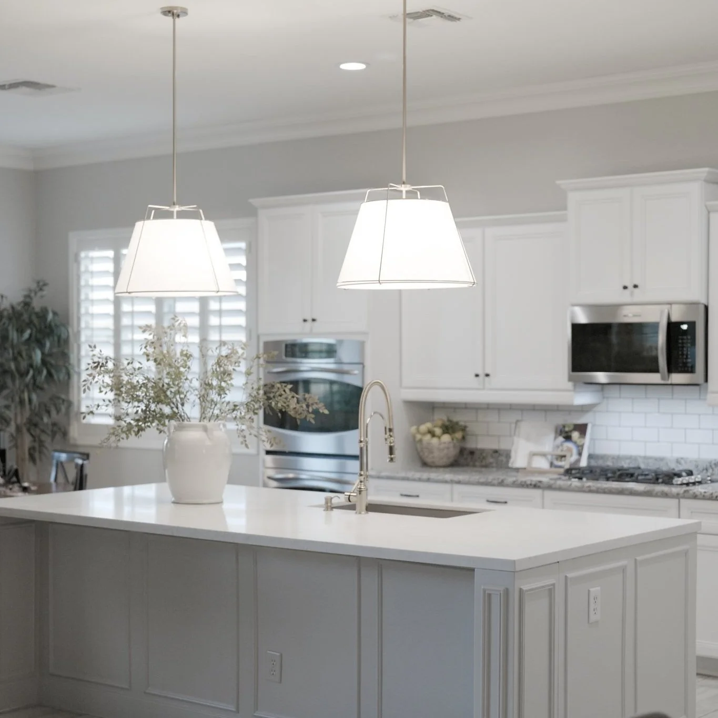
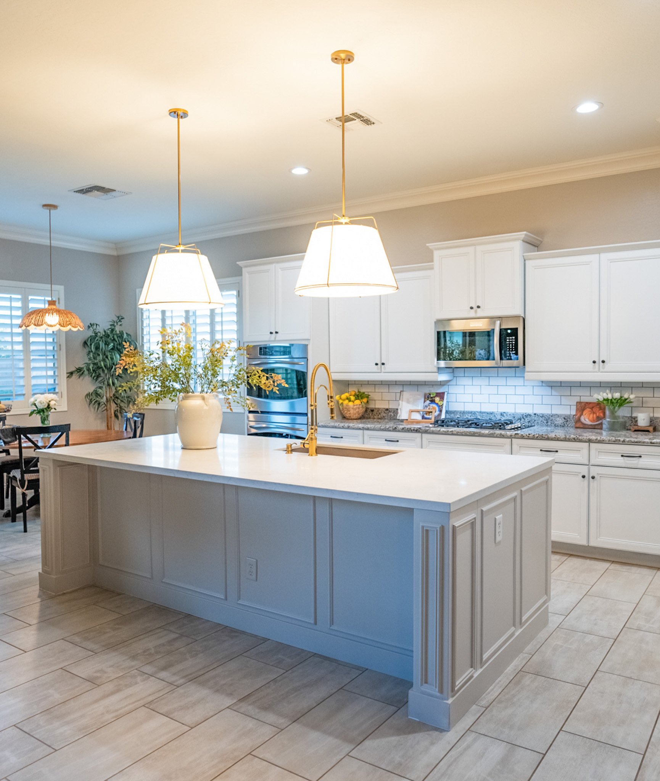
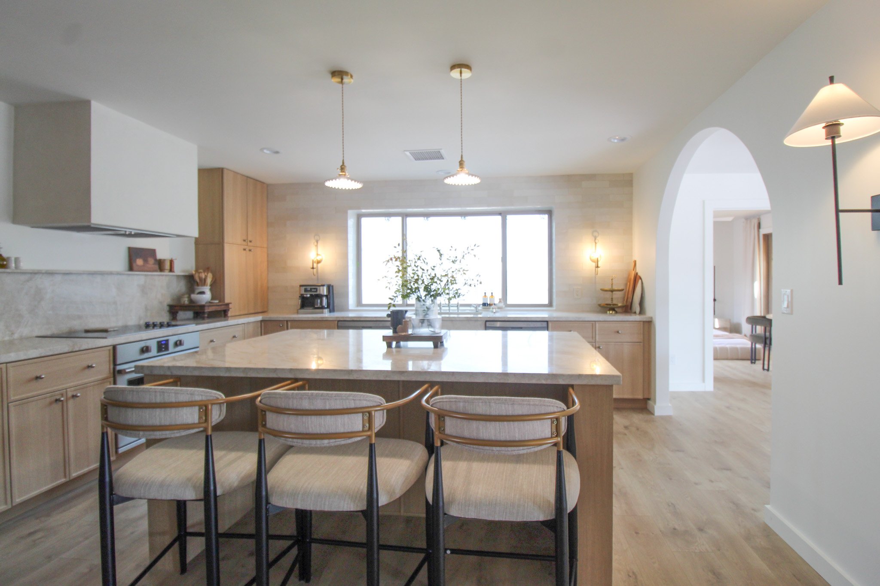





We’re an open book! Schedule a call or fill out the inquiry form below if you’re ready to start.
If you’re not ready, save this blog post for when you are!










